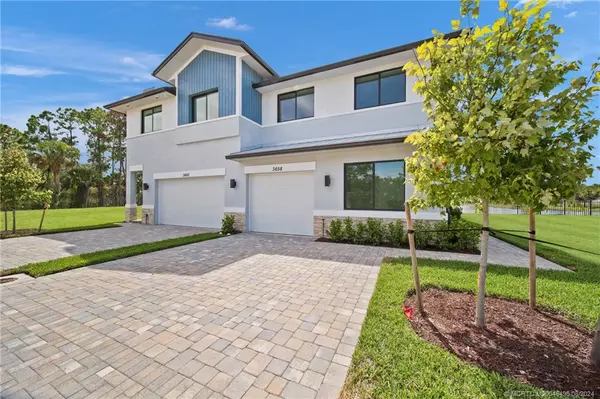3654 SW Magnolia Ridge LN Palm City, FL 34990
4 Beds
3 Baths
1,961 SqFt
UPDATED:
10/16/2024 05:46 PM
Key Details
Property Type Townhouse
Sub Type Townhouse
Listing Status Active
Purchase Type For Sale
Square Footage 1,961 sqft
Price per Sqft $273
Subdivision Magnolia Ridge Of Palm City
MLS Listing ID M20046496
Bedrooms 4
Full Baths 3
Construction Status Resale
HOA Fees $190
Year Built 2024
Annual Tax Amount $452
Tax Year 2023
Lot Size 2,178 Sqft
Acres 0.05
Property Description
Location
State FL
County Martin
Community Non- Gated, Pool, Street Lights, Sidewalks
Area 9-Palm City
Direction Across the street from Hidden Oaks Middle School
Interior
Interior Features Breakfast Bar, Dual Sinks, High Ceilings, Kitchen Island, Kitchen/ Dining Combo, Pantry, Split Bedrooms, Separate Shower, Upper Level Primary, Walk- In Closet(s)
Heating Central, Electric
Cooling Central Air, Electric
Flooring Carpet, Tile
Furnishings Unfurnished
Fireplace No
Window Features Sliding,Impact Glass
Appliance Some Electric Appliances, Dishwasher, Electric Range, Disposal, Microwave, Refrigerator, Water Heater
Laundry Washer Hookup
Exterior
Exterior Feature Patio
Parking Features Attached, Garage, Two Spaces, Garage Door Opener
Pool Community
Community Features Non- Gated, Pool, Street Lights, Sidewalks
Utilities Available Cable Available, Electricity Available, Sewer Connected, Trash Collection, Water Available, Water Connected
Waterfront Description Lake
View Y/N Yes
Water Access Desc Public
View Lake
Roof Type Composition, Metal, Shingle
Street Surface Paved
Porch Covered, Patio
Total Parking Spaces 1
Private Pool No
Building
Lot Description Lake Front
Dwelling Type Townhouse
Story 2
Sewer Public Sewer
Water Public
Construction Status Resale
Schools
Elementary Schools Palm City
Middle Schools Hidden Oaks
High Schools Martin County
Others
Pets Allowed Number Limit, Pet Restrictions, Size Limit
HOA Fee Include Common Areas,Insurance,Maintenance Grounds,Pool(s),Reserve Fund
Senior Community No
Tax ID 243840007000000300
Ownership Fee Simple
Acceptable Financing Cash, Conventional, FHA, VA Loan
Listing Terms Cash, Conventional, FHA, VA Loan
Pets Allowed Number Limit, Pet Restrictions, Size Limit





