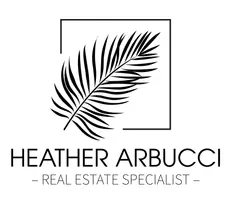11856 NW 11th Ct Coral Springs, FL 33071
5 Beds
3 Baths
3,150 SqFt
UPDATED:
12/21/2024 07:00 PM
Key Details
Property Type Single Family Home
Sub Type Single Family Residence
Listing Status Active
Purchase Type For Sale
Square Footage 3,150 sqft
Price per Sqft $308
Subdivision Isles Addition
MLS Listing ID A11649677
Style Detached,One Story
Bedrooms 5
Full Baths 3
Construction Status Resale
HOA Fees $330/mo
HOA Y/N Yes
Year Built 1996
Annual Tax Amount $10,336
Tax Year 2023
Lot Size 0.269 Acres
Property Description
Location
State FL
County Broward
Community Isles Addition
Area 3627
Direction GPS. Check in at guard gate.
Interior
Interior Features Breakfast Bar, Built-in Features, Bedroom on Main Level, Breakfast Area, Closet Cabinetry, Dining Area, Separate/Formal Dining Room, Dual Sinks, French Door(s)/Atrium Door(s), High Ceilings, Jetted Tub, Sitting Area in Primary, Split Bedrooms, Separate Shower, Walk-In Closet(s)
Heating Central
Cooling Central Air, Ceiling Fan(s)
Flooring Tile, Wood
Furnishings Unfurnished
Window Features Impact Glass
Appliance Dryer, Dishwasher, Electric Range, Electric Water Heater, Disposal, Ice Maker, Microwave, Refrigerator, Self Cleaning Oven, Washer
Exterior
Exterior Feature Enclosed Porch, Security/High Impact Doors, Lighting
Parking Features Attached
Garage Spaces 3.0
Pool Heated, In Ground, Pool
Community Features Gated, Maintained Community
Waterfront Description Canal Front
View Y/N Yes
View Canal, Pool
Roof Type Spanish Tile
Porch Porch, Screened
Garage Yes
Building
Lot Description 1/4 to 1/2 Acre Lot, Sprinklers Automatic
Faces North
Story 1
Sewer Public Sewer
Water Public
Architectural Style Detached, One Story
Structure Type Block
Construction Status Resale
Schools
Elementary Schools Westchester
Middle Schools Sawgrass Spgs
High Schools Coral Glades High
Others
Pets Allowed Size Limit, Yes
HOA Fee Include Common Area Maintenance,Security
Senior Community No
Tax ID 484130100370
Security Features Security Gate,Gated Community,Smoke Detector(s)
Acceptable Financing Cash, Conventional
Listing Terms Cash, Conventional
Special Listing Condition Listed As-Is
Pets Allowed Size Limit, Yes





