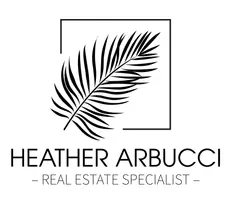240 E Bayridge Dr Weston, FL 33326
4 Beds
3 Baths
2,133 SqFt
UPDATED:
12/30/2024 11:33 PM
Key Details
Property Type Single Family Home
Sub Type Single Family Residence
Listing Status Active
Purchase Type For Sale
Square Footage 2,133 sqft
Price per Sqft $403
Subdivision Sector 4 - 1St Addition
MLS Listing ID A11666565
Style Detached,Two Story
Bedrooms 4
Full Baths 2
Half Baths 1
Construction Status Resale
HOA Fees $575/qua
HOA Y/N Yes
Year Built 1993
Annual Tax Amount $8,620
Tax Year 2023
Lot Size 5,026 Sqft
Property Description
Location
State FL
County Broward
Community Sector 4 - 1St Addition
Area 3890
Interior
Interior Features Dining Area, Separate/Formal Dining Room, French Door(s)/Atrium Door(s), First Floor Entry, Upper Level Primary, Walk-In Closet(s)
Heating Central
Cooling Central Air
Flooring Tile, Vinyl
Furnishings Unfurnished
Window Features Blinds,Plantation Shutters
Appliance Dryer, Dishwasher, Electric Range, Electric Water Heater, Disposal, Microwave, Refrigerator, Washer
Exterior
Exterior Feature Enclosed Porch, Fence, Patio, Storm/Security Shutters
Parking Features Attached
Garage Spaces 2.0
Pool In Ground, Pool, Community
Community Features Clubhouse, Gated, Other, Pool
View Garden, Pool
Roof Type Spanish Tile
Porch Patio, Porch, Screened
Garage Yes
Building
Lot Description < 1/4 Acre
Faces East
Story 2
Sewer Public Sewer
Water Public
Architectural Style Detached, Two Story
Level or Stories Two
Structure Type Block
Construction Status Resale
Schools
Elementary Schools Eagle Point
Middle Schools Tequesta Trace
High Schools Cypress Bay
Others
Pets Allowed Conditional, Yes
Senior Community No
Tax ID 504006030540
Security Features Gated Community,Smoke Detector(s)
Acceptable Financing Cash, Conventional, Other, VA Loan
Listing Terms Cash, Conventional, Other, VA Loan
Pets Allowed Conditional, Yes





