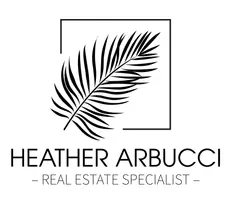16649 N Botaniko Dr N Weston, FL 33326
7 Beds
9 Baths
7,305 SqFt
UPDATED:
11/07/2024 04:36 PM
Key Details
Property Type Single Family Home
Sub Type Single Family Residence
Listing Status Active
Purchase Type For Sale
Square Footage 7,305 sqft
Price per Sqft $650
Subdivision Weston Estates
MLS Listing ID A11682497
Style Detached,Two Story
Bedrooms 7
Full Baths 8
Half Baths 1
Construction Status Resale
HOA Fees $999/mo
HOA Y/N Yes
Year Built 2022
Annual Tax Amount $50,650
Tax Year 2023
Lot Size 0.607 Acres
Property Description
Location
State FL
County Broward
Community Weston Estates
Area 3890
Interior
Interior Features Bedroom on Main Level, Closet Cabinetry, Dual Sinks, First Floor Entry, Kitchen Island, Pantry, Separate Shower, Upper Level Primary, Vaulted Ceiling(s), Walk-In Closet(s)
Heating Central, Electric
Cooling Central Air, Electric
Flooring Tile
Window Features Blinds,Drapes,Impact Glass
Appliance Dryer, Dishwasher, Gas Range, Microwave, Refrigerator, Self Cleaning Oven, Washer
Exterior
Exterior Feature Barbecue, Fence, Security/High Impact Doors, Lighting, Outdoor Grill, Outdoor Shower
Parking Features Attached
Garage Spaces 4.0
Pool Heated, In Ground, Pool, Pool/Spa Combo
Community Features Home Owners Association
Waterfront Description Canal Access,Creek,Lake Privileges
View Y/N Yes
View Canal, Water
Roof Type Other
Garage Yes
Building
Lot Description Corner Lot, Oversized Lot
Faces South
Story 2
Sewer Other
Water Public
Architectural Style Detached, Two Story
Level or Stories Two
Structure Type Block
Construction Status Resale
Schools
Elementary Schools Eagle Point
Middle Schools Tequesta Trace
High Schools Western
Others
Senior Community No
Tax ID 504005120390
Acceptable Financing Cash, Conventional
Listing Terms Cash, Conventional





