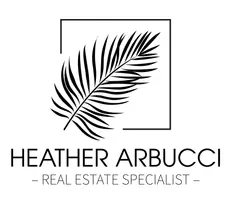Address not disclosed Weston, FL 33326
2 Beds
3 Baths
1,110 SqFt
UPDATED:
11/05/2024 05:12 PM
Key Details
Property Type Townhouse
Sub Type Townhouse
Listing Status Active
Purchase Type For Rent
Square Footage 1,110 sqft
Subdivision Bonaventure
MLS Listing ID A11685465
Style Other
Bedrooms 2
Full Baths 2
Half Baths 1
HOA Y/N No
Year Built 1994
Lot Size 977 Sqft
Property Description
Location
State FL
County Broward
Community Bonaventure
Area 3890
Direction Take Weston Rd. to Saddle Club Rd. west to Racquet Club Rd. Turn right, continue and turn into Coconuts @ Bonaventure onto Hemingway Drive, Turn immediate right onto Fleming Court. Property will be on your right hand side.
Interior
Interior Features Living/Dining Room, Other, Split Bedrooms, First Floor Entry, Pantry
Heating Central
Cooling Central Air
Flooring Vinyl
Furnishings Unfurnished
Window Features Blinds
Appliance Dryer, Dishwasher, Electric Range, Electric Water Heater, Disposal, Microwave, Refrigerator, Washer
Exterior
Exterior Feature Lighting, Patio, Storm/Security Shutters
Pool None, Community
Community Features Fitness, Home Owners Association, Other, Pool
Utilities Available Cable Available
Amenities Available Fitness Center, Private Membership, Pool, Sauna
View Garden
Roof Type Shingle
Porch Patio
Garage No
Building
Lot Description < 1/4 Acre
Sewer Public Sewer
Water Public
Architectural Style Other
Structure Type Block
Schools
Elementary Schools Eagle Point
Middle Schools Tequesta Trace
High Schools Western
Others
Pets Allowed No
Senior Community No
Tax ID 504005093440
Security Features Smoke Detector(s)
Pets Allowed No





