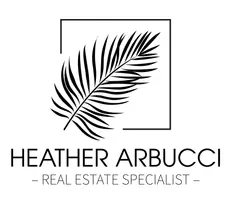199 SE Ethan TER Stuart, FL 34997
4 Beds
4 Baths
3,063 SqFt
UPDATED:
12/27/2024 09:19 PM
Key Details
Property Type Single Family Home
Sub Type Detached
Listing Status Active
Purchase Type For Sale
Square Footage 3,063 sqft
Price per Sqft $391
Subdivision Tres Belle Pud B & C 01
MLS Listing ID M20048183
Style Mediterranean
Bedrooms 4
Full Baths 3
Half Baths 1
Construction Status Resale
HOA Fees $331
Year Built 2011
Annual Tax Amount $10,076
Tax Year 2023
Lot Size 0.508 Acres
Acres 0.508
Property Description
Location
State FL
County Martin
Community Street Lights, Gated, Sidewalks
Area 12-Stuart Southwest
Interior
Interior Features Attic, Breakfast Area, Bathtub, Closet Cabinetry, Separate/ Formal Dining Room, Dual Sinks, Entrance Foyer, French Door(s)/ Atrium Door(s), Garden Tub/ Roman Tub, Primary Downstairs, Living/ Dining Room, Pantry, Pull Down Attic Stairs, Split Bedrooms, Separate Shower, Walk- In Closet(s)
Heating Central, Electric
Cooling Central Air, Electric
Flooring Carpet, Ceramic Tile, Engineered Hardwood
Furnishings Unfurnished
Fireplace No
Window Features Plantation Shutters,Impact Glass
Appliance Built-In Oven, Dryer, Dishwasher, Disposal, Gas Range, Microwave, Refrigerator, Washer
Laundry Washer Hookup, Laundry Tub
Exterior
Exterior Feature Fence, Sprinkler/ Irrigation, Lighting, Patio
Parking Features Attached, Driveway, Garage, Garage Door Opener
Fence Yard Fenced
Pool Concrete, Heated, In Ground, Pool Equipment, Salt Water
Community Features Street Lights, Gated, Sidewalks
Utilities Available Cable Available, Electricity Available, Electricity Connected, Natural Gas Available, Natural Gas Connected, Sewer Available, Sewer Connected, Underground Utilities, Water Connected
Waterfront Description Lake
View Y/N Yes
Water Access Desc Public
View Lake, Pool
Roof Type Concrete, Spanish Tile, Tile
Street Surface Paved
Porch Covered, Open, Patio, Screened
Total Parking Spaces 3
Private Pool Yes
Building
Lot Description Interior Lot, Irregular Lot, Lake Front, Trees, Sprinklers Automatic
Story 1
Sewer Public Sewer
Water Public
Architectural Style Mediterranean
Additional Building Cabana
Construction Status Resale
Schools
Elementary Schools Crystal Lake
Middle Schools David L. Anderson
High Schools South Fork
Others
Pets Allowed Yes
HOA Fee Include Association Management,Common Areas,Cable TV,Legal/Accounting,Maintenance Grounds,Reserve Fund,Security,Taxes
Senior Community No
Tax ID 043941007000000900
Ownership Fee Simple
Security Features Fenced,Smoke Detector(s)
Acceptable Financing Cash, Conventional, VA Loan
Listing Terms Cash, Conventional, VA Loan
Pets Allowed Yes





