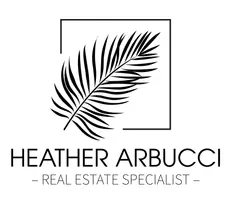4524 SE Bridgetown CT Stuart, FL 34997
3 Beds
2 Baths
1,549 SqFt
UPDATED:
Key Details
Property Type Single Family Home
Sub Type Villa
Listing Status Active
Purchase Type For Sale
Square Footage 1,549 sqft
Price per Sqft $300
Subdivision Willoughby Cay
MLS Listing ID M20049314
Bedrooms 3
Full Baths 2
Construction Status Resale
HOA Fees $266
Year Built 2004
Annual Tax Amount $2,426
Tax Year 2024
Lot Size 3,920 Sqft
Acres 0.09
Property Sub-Type Villa
Property Description
Location
State FL
County Martin
Community Gated
Area 7-Stuart S Of Indian St
Interior
Interior Features Attic, Breakfast Area, Bathtub, Cathedral Ceiling(s), Dual Sinks, Entrance Foyer, Eat-in Kitchen, Family/ Dining Room, French Door(s)/ Atrium Door(s), Garden Tub/ Roman Tub, High Ceilings, Kitchen Island, Pantry, Pull Down Attic Stairs, Separate Shower, Walk- In Closet(s)
Heating Central
Cooling Central Air
Flooring Ceramic Tile, Wood
Furnishings Unfurnished
Fireplace No
Appliance Some Electric Appliances, Dishwasher, Electric Range, Microwave, Water Heater, Washer
Laundry Laundry Tub
Exterior
Exterior Feature Awning(s), Sprinkler/ Irrigation, Patio, Room For Pool, Burglar Bar, Storm/ Security Shutters
Parking Features Attached, Driveway, Garage, Garage Door Opener
Community Features Gated
Utilities Available Cable Available, Electricity Available, Electricity Connected, Sewer Available, Underground Utilities, Water Available, Water Connected
View Y/N Yes
Water Access Desc Public
View Preserve
Roof Type Aluminum
Street Surface Paved
Porch Covered, Patio, Screened
Total Parking Spaces 2
Private Pool No
Building
Faces East
Story 1
Water Public
Construction Status Resale
Schools
Elementary Schools Pinewood
Middle Schools David L. Anderson
High Schools Martin County
Others
Pets Allowed Number Limit, Size Limit, Yes
HOA Fee Include Common Areas,Cable TV,Maintenance Grounds,Trash
Senior Community No
Tax ID 393841018000006100
Ownership Fee Simple
Security Features Gated Community,Smoke Detector(s)
Acceptable Financing Cash, Conventional, FHA, VA Loan
Listing Terms Cash, Conventional, FHA, VA Loan
Special Listing Condition Listed As- Is
Pets Allowed Number Limit, Size Limit, Yes
Virtual Tour https://tours.shootingforsales.com/2307735?idx=1





