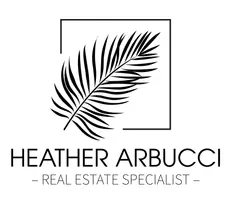1950 SW Palm City RD #5310 Stuart, FL 34994
2 Beds
2 Baths
1,137 SqFt
UPDATED:
Key Details
Property Type Condo
Sub Type Condominium
Listing Status Active
Purchase Type For Sale
Square Footage 1,137 sqft
Price per Sqft $237
Subdivision Circle Bay Yacht Club Condo 01-03
MLS Listing ID M20049994
Bedrooms 2
Full Baths 2
Construction Status Resale
HOA Fees $720
Year Built 1979
Annual Tax Amount $5,934
Tax Year 2024
Lot Size 15.635 Acres
Acres 15.6353
Property Sub-Type Condominium
Property Description
This spacious end unit condominium is in the highly sought-after Circle Bay Yacht Club offering breathtaking water views and a fabulous boater's lifestyle! Step inside to find an open-concept living space with abundant natural light, Washer & Dryer in unit and a screened-in balcony perfect for watching sunsets over the St. Lucie River. The primary suite features water views, a walk-in closet, and an en-suite bath, providing a serene retreat. Enjoy resort-style amenities, including a marina with dock slips for boats up to 36 feet, a heated pool and spa, clubhouse, grilling areas, and more. Located just minutes from downtown Stuart's shops, restaurants, and beaches, this active 55+ community is perfect for those seeking the ultimate Florida lifestyle. Don't miss this rare opportunity! Schedule your private tour today.
Location
State FL
County Martin
Community Barbecue, Boat Facilities, Clubhouse, Dock, Elevator, Fishing, Non- Gated, Pier, Park, Property Manager On- Site, Pool, Sauna, Shuffleboard, Storage Facilities, Street Lights, Sidewalks, Trails/ Paths, Trash Chute, Marina
Area 8-Stuart N Of Indian St
Direction Take Monterey or US 1 to Palm City Road to Circle Bay Yacht Club. Follow Signs to Bldg 5. Take Elevator or stairs to 3rd floor. Unit 5310 is an End Unit.
Interior
Interior Features Entrance Foyer, Living/ Dining Room, Separate Shower
Heating Central
Cooling Central Air, Ceiling Fan(s)
Flooring Carpet, Tile
Furnishings Furnished
Fireplace No
Window Features Blinds,Shutters
Appliance Some Electric Appliances, Dryer, Dishwasher, Electric Range, Refrigerator, Water Heater, Washer
Exterior
Exterior Feature Patio, Storm/ Security Shutters
Parking Features Assigned, Covered, Detached Carport, Guest
Pool Community
Community Features Barbecue, Boat Facilities, Clubhouse, Dock, Elevator, Fishing, Non- Gated, Pier, Park, Property Manager On- Site, Pool, Sauna, Shuffleboard, Storage Facilities, Street Lights, Sidewalks, Trails/ Paths, Trash Chute, Marina
Utilities Available Cable Available, Electricity Available, Sewer Connected, Water Connected
Amenities Available Elevator(s)
Waterfront Description Canal Access, Navigable Water, No Fixed Bridges, Ocean Access, River Access
View Y/N Yes
Water Access Desc Public
View Canal, Marina, River
Porch Patio, Screened
Total Parking Spaces 1
Private Pool No
Building
Story 3
Sewer Public Sewer
Water Public
Additional Building Workshop
Construction Status Resale
Others
Pets Allowed No
HOA Fee Include Association Management,Common Areas,Cable TV,Laundry,Parking,Recreation Facilities,Reserve Fund,Road Maintenance,Sewer,Water
Senior Community Yes
Tax ID 083841026005531004
Ownership Fee Simple
Acceptable Financing Cash, Conventional, VA Loan
Listing Terms Cash, Conventional, VA Loan
Pets Allowed No





