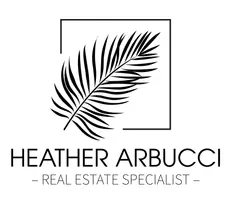$397,000
$394,111
0.7%For more information regarding the value of a property, please contact us for a free consultation.
567 Racquet Club Rd #19 Weston, FL 33326
3 Beds
3 Baths
1,650 SqFt
Key Details
Sold Price $397,000
Property Type Townhouse
Sub Type Townhouse
Listing Status Sold
Purchase Type For Sale
Square Footage 1,650 sqft
Price per Sqft $240
Subdivision Visions
MLS Listing ID A11068594
Sold Date 09/15/21
Bedrooms 3
Full Baths 2
Half Baths 1
Construction Status Effective Year Built
HOA Fees $350/mo
HOA Y/N Yes
Year Built 1996
Annual Tax Amount $5,296
Tax Year 2020
Contingent Backup Contract/Call LA
Property Description
Don't miss this one-of-a-kind WATERFRONT TOWNHOUSE in highly sought-after location in WESTON! Outstanding well-kept unit offers flexibility & more main living area with its EXPANDED OPEN FLOOR PLAN to suit all your personal needs. TWO assigned parking spaces are just steps from your front door. Plenty of guest parking. Home features: 3 Bed/2.5 Bath, NEW A/C & Compressor(2020), Plantation Shutters, large kitchen, full-size laundry room, Accordion Storm Shutters, sizable back patio. Enjoy TRANQUIL LAKE VIEWS from all the rooms! Short walk to the COMMUNITY POOL & brand-new city park. “A”RATED SCHOOLS! Bonaventure Town Center Club ($285 yearly membership required) has tons of amenities such as tennis, pickleball, mini golf, gym, fitness center, resort-style pools, special events & much more!
Location
State FL
County Broward County
Community Visions
Area 3890
Interior
Interior Features Family/Dining Room, First Floor Entry, High Ceilings, Jetted Tub, Kitchen/Dining Combo, Pantry, Separate Shower, Upper Level Master, Walk-In Closet(s)
Heating Central, Electric
Cooling Central Air, Ceiling Fan(s), Electric
Flooring Carpet, Ceramic Tile
Furnishings Unfurnished
Window Features Plantation Shutters,Tinted Windows
Appliance Dryer, Dishwasher, Electric Range, Disposal, Microwave, Refrigerator, Washer
Exterior
Exterior Feature Porch, Patio, Storm/Security Shutters
Pool Association
Utilities Available Cable Available
Amenities Available Barbecue, Other, Picnic Area, Playground, Pool, Vehicle Wash Area
Waterfront Description Canal Front,Lake Front,Other
View Y/N Yes
View Canal, Lake, Water
Porch Glass Enclosed, Open, Patio, Porch
Garage No
Building
Building Description Block, Exterior Lighting
Story 2
Level or Stories Two
Structure Type Block
Construction Status Effective Year Built
Schools
Elementary Schools Eagle Point
Middle Schools Tequesta Trace
High Schools Western
Others
Pets Allowed Conditional, Yes
HOA Fee Include Association Management,Amenities,Common Areas,Cable TV,Maintenance Grounds,Maintenance Structure,Pool(s),Reserve Fund,Roof,Trash
Senior Community No
Tax ID 504005040190
Security Features Security System Owned,Smoke Detector(s)
Acceptable Financing Cash, Conventional
Listing Terms Cash, Conventional
Financing Conventional
Special Listing Condition Listed As-Is
Pets Allowed Conditional, Yes
Read Less
Want to know what your home might be worth? Contact us for a FREE valuation!

Our team is ready to help you sell your home for the highest possible price ASAP
Bought with Galt Ocean Realty Inc





