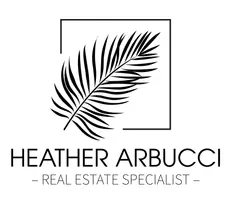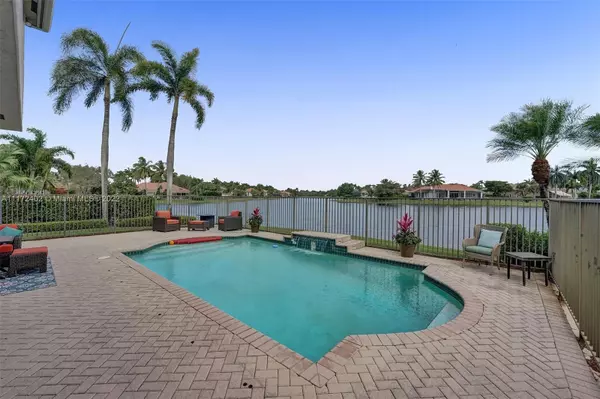$1,600,000
$1,699,000
5.8%For more information regarding the value of a property, please contact us for a free consultation.
2570 Jardin Dr Weston, FL 33327
5 Beds
4 Baths
3,428 SqFt
Key Details
Sold Price $1,600,000
Property Type Single Family Home
Sub Type Single Family Residence
Listing Status Sold
Purchase Type For Sale
Square Footage 3,428 sqft
Price per Sqft $466
Subdivision Jardin
MLS Listing ID A11172402
Sold Date 04/28/22
Style Detached,Two Story
Bedrooms 5
Full Baths 4
Construction Status Resale
HOA Fees $528/mo
HOA Y/N Yes
Year Built 1996
Annual Tax Amount $13,906
Tax Year 2021
Contingent No Contingencies
Lot Size 0.318 Acres
Property Description
Tucked on a royal palm tree-lined street in Jardin at the prestigious gated golf community of Weston Hills Country Club. Stunning pointe water lot with long, panoramic lake views. 5 bed, 4 bath, 3 car garage. Enjoy soaring ceilings in the living room, a formal dining, a spacious family room, and an office/den/bed first floor plus renovated marble cabana bath. Renovated modern kitchen w/ shaker cabinets, center island, sunny breakfast nook, stainless steel appliances, quartz countertops. The oversized owner's bedroom on the second floor features a private screened balcony. Fenced private backyard with a free-form pool on an expansive cul de sac lot. Marble floors throughout the first level, rectified porcelain wood in bedrooms, full impact windows.
Location
State FL
County Broward County
Community Jardin
Area 3890
Interior
Interior Features Bedroom on Main Level, Breakfast Area, Dining Area, Separate/Formal Dining Room, Dual Sinks, Entrance Foyer, First Floor Entry, Pantry, Split Bedrooms, Separate Shower, Upper Level Master, Vaulted Ceiling(s), Loft
Heating Central
Cooling Central Air, Ceiling Fan(s)
Flooring Marble
Appliance Dryer, Dishwasher, Electric Range, Microwave, Refrigerator, Washer
Exterior
Exterior Feature Balcony, Fence
Garage Spaces 3.0
Pool In Ground, Pool
Community Features Gated, Home Owners Association, Maintained Community, Park, Street Lights, Sidewalks
Utilities Available Cable Available
Waterfront Description Lake Front
View Y/N Yes
View Lake, Pool
Roof Type Spanish Tile
Porch Balcony, Screened
Garage Yes
Building
Lot Description 1/4 to 1/2 Acre Lot
Faces Northwest
Story 2
Sewer Public Sewer
Water Public
Architectural Style Detached, Two Story
Level or Stories Two
Structure Type Block
Construction Status Resale
Schools
Elementary Schools Gator Run
Middle Schools Falcon Cove
High Schools Cypress Bay
Others
Pets Allowed Conditional, Yes
HOA Fee Include Common Areas,Maintenance Structure,Recreation Facilities,Security
Senior Community No
Tax ID 503913040330
Security Features Gated Community,Security Guard
Acceptable Financing Cash, Conventional
Listing Terms Cash, Conventional
Financing Cash
Pets Allowed Conditional, Yes
Read Less
Want to know what your home might be worth? Contact us for a FREE valuation!

Our team is ready to help you sell your home for the highest possible price ASAP
Bought with Coldwell Banker Realty





