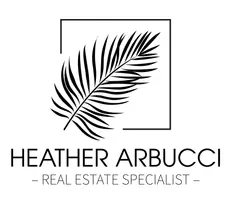Bought with Johnnie Nelson • Premier Brokers International
$860,000
$995,000
13.6%For more information regarding the value of a property, please contact us for a free consultation.
5506 SW Ludlum ST Palm City, FL 34990
3 Beds
2 Baths
2,180 SqFt
Key Details
Sold Price $860,000
Property Type Single Family Home
Sub Type Detached
Listing Status Sold
Purchase Type For Sale
Square Footage 2,180 sqft
Price per Sqft $394
Subdivision Palm City Farms
MLS Listing ID M20039436
Sold Date 10/12/23
Style Other
Bedrooms 3
Full Baths 2
Construction Status Resale
Year Built 1992
Annual Tax Amount $11,069
Tax Year 2022
Lot Size 5.000 Acres
Acres 5.0
Property Sub-Type Detached
Property Description
Calling all horse lovers or anyone looking to be surrounded by spacious 5-acre grounds. This fully fenced equestrian paradise is
equipped with a 5-stall barn and an additional
separate 3-stall barn, a spacious tool/feed shed
with half bath, and a full-sized dressage arena.
The custom 3/2/2 pool home features an open
country style kitchen, large great room, a
library/den which can be used as a formal dining
room, large covered front porch, 2 screened in
patios and an open air wooden deck. Located minutes from I-95 and Florida's Turnpike.
Location
State FL
County Martin
Area 10-Palm City West And Indiantown
Direction 714 west over Turnpike Bridge, Left on SW Citrus Blvd, Right on Sw Ludlum St, Home on left side next to Sons of the Wind Equestrian Center.
Interior
Interior Features Built-in Features, Cathedral Ceiling(s), Separate/ Formal Dining Room, Entrance Foyer, Kitchen/ Dining Combo, Living/ Dining Room, Pantry, Split Bedrooms, Separate Shower, Walk- In Closet(s)
Heating Central, Electric
Cooling Central Air, Ceiling Fan(s), Electric
Flooring Carpet, Tile
Furnishings Unfurnished
Fireplace No
Window Features Metal,Single Hung
Appliance Some Electric Appliances, Dryer, Dishwasher, Electric Range, Range, Refrigerator, Water Softener, Water Heater, Water Purifier, Washer
Exterior
Exterior Feature Balcony, Fence, Porch, Patio, Room For Pool, Shed
Parking Features Attached Carport, Attached, Driveway, Garage, Rear/ Side/ Off Street, Garage Door Opener
Fence Yard Fenced
Pool Gunite, In Ground, Screen Enclosure
Utilities Available Cable Available, Electricity Available, Electricity Connected, Overhead Utilities, Phone Available, Water Available, Water Connected
Waterfront Description Pond
View Y/N Yes
Water Access Desc Well
View Other
Roof Type Metal
Street Surface Dirt
Porch Balcony, Covered, Open, Patio, Porch, Screened
Total Parking Spaces 2
Private Pool Yes
Building
Lot Description Trees
Faces South
Story 1
Sewer Septic Tank
Water Well
Architectural Style Other
Additional Building Outbuilding, Stable(s), Shed(s), Utility Building(s)
Construction Status Resale
Schools
Elementary Schools Crystal Lake
Middle Schools David L. Anderson
High Schools South Fork
Others
Pets Allowed Yes
HOA Fee Include None
Senior Community No
Tax ID 033940000053000105
Ownership Fee Simple
Security Features None,Smoke Detector(s)
Acceptable Financing Cash, Conventional
Listing Terms Cash, Conventional
Financing Conventional
Special Listing Condition Listed As- Is
Pets Allowed Yes
Read Less
Want to know what your home might be worth? Contact us for a FREE valuation!

Our team is ready to help you sell your home for the highest possible price ASAP





