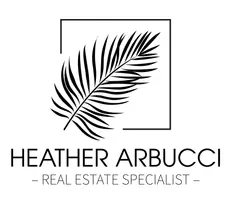$590,000
$599,900
1.7%For more information regarding the value of a property, please contact us for a free consultation.
16561 NW 5th St Pembroke Pines, FL 33028
3 Beds
2 Baths
1,637 SqFt
Key Details
Sold Price $590,000
Property Type Single Family Home
Sub Type Single Family Residence
Listing Status Sold
Purchase Type For Sale
Square Footage 1,637 sqft
Price per Sqft $360
Subdivision The Island
MLS Listing ID A11440987
Sold Date 10/26/23
Style Detached,One Story
Bedrooms 3
Full Baths 2
Construction Status Resale
HOA Fees $237/mo
HOA Y/N Yes
Year Built 1994
Annual Tax Amount $4,399
Tax Year 2022
Contingent Pending Inspections
Lot Size 5,225 Sqft
Property Description
BEAUTIFULLY UPDATED 3 BEDROOM 2 BATH HOME IN THE HEART OF PEMBROKE PINES. BRAND NEW KITCHEN FEATURING HUGE QUARTZ COUNTERTOPS AND ISLAND PERFECT FOR ENTERTAINMENT, STAINLESS STEEL APPLIANCES AND AMPLE 2-TONE CABINETS. ALL NEW CERAMIC TILE THROUGHOUT LIVING SPACE. FRESHLY PAINTED INTERIOR WITH ALL NEW LED LIGHTING AND SKIM COAT CEILING. 2017 A/C WITH WARRANTY.EXTERIOR FEATURES PRIVATE FENCED IN YARD WITH TRAVERTINE PATIO AND FRUIT TREES, ACCORDION SHUTTERS & 2 CAR GARAGE. LOCATED IN THE GATED SECTION OF SPRING VALLEY- THE ISLAND! HOA INCLUDES WIFI/CABLE, FRONT LAWN, AND GATE! PRIME LOCATION WITH EASY ACCESS TO I-75 AND PLENTY OF SHOPS/RESTAURANTS/GROCERY STORES!
Location
State FL
County Broward County
Community The Island
Area 3980
Interior
Interior Features Breakfast Bar, Bedroom on Main Level, Dining Area, Separate/Formal Dining Room, Dual Sinks, Eat-in Kitchen, First Floor Entry, Garden Tub/Roman Tub, High Ceilings, Split Bedrooms, Skylights, Separate Shower
Heating Central
Cooling Central Air
Flooring Ceramic Tile, Tile, Vinyl
Window Features Blinds,Skylight(s)
Appliance Dryer, Dishwasher, Electric Range, Microwave, Refrigerator, Washer
Laundry In Garage
Exterior
Exterior Feature Fence, Fruit Trees, Patio, Storm/Security Shutters
Parking Features Attached
Garage Spaces 2.0
Pool None, Community
Community Features Gated, Pool
Utilities Available Cable Available
View Garden
Roof Type Barrel
Porch Patio
Garage Yes
Building
Lot Description < 1/4 Acre
Faces South
Story 1
Sewer Public Sewer
Water Public
Architectural Style Detached, One Story
Structure Type Block
Construction Status Resale
Others
Pets Allowed Conditional, Yes
HOA Fee Include Common Area Maintenance,Cable TV,Internet,Maintenance Grounds
Senior Community No
Tax ID 514008081560
Security Features Security Gate
Acceptable Financing Cash, Conventional, FHA, VA Loan
Listing Terms Cash, Conventional, FHA, VA Loan
Financing Conventional
Special Listing Condition Listed As-Is
Pets Allowed Conditional, Yes
Read Less
Want to know what your home might be worth? Contact us for a FREE valuation!

Our team is ready to help you sell your home for the highest possible price ASAP
Bought with Oppenheim Realty





