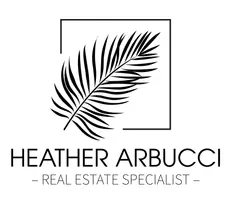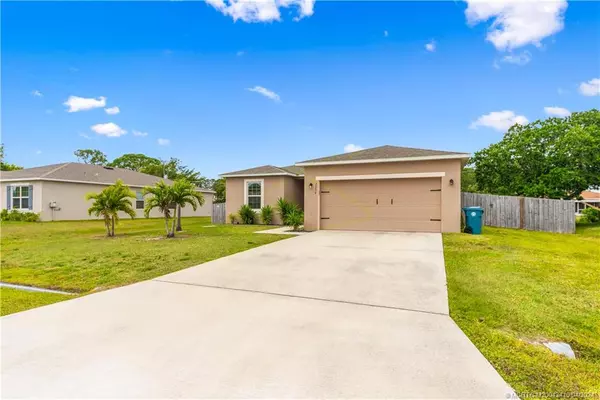Bought with Blake Miller • Water Pointe Realty Group
$350,000
$399,999
12.5%For more information regarding the value of a property, please contact us for a free consultation.
1156 SW Ithaca ST Port Saint Lucie, FL 34983
4 Beds
2 Baths
1,970 SqFt
Key Details
Sold Price $350,000
Property Type Single Family Home
Sub Type Detached
Listing Status Sold
Purchase Type For Sale
Square Footage 1,970 sqft
Price per Sqft $177
Subdivision Port St Lucie Sec 04
MLS Listing ID M20042410
Sold Date 06/12/24
Style Ranch
Bedrooms 4
Full Baths 2
Construction Status Resale
Year Built 2020
Annual Tax Amount $7,486
Tax Year 2023
Lot Size 10,001 Sqft
Acres 0.2296
Property Description
Check out this newer CBS constructed smart
home! Built in 2020 with solar panels, color
changing smart lights throughout the home, smart
washer and dryer, smart door lock, garage opener
and a security system. It comes with 3 beds with an extra flex room that could be converted into 4th bedroom/2
baths/ 2 car garage and a fenced in backyard.
There is plenty room for a pool if the next owner
desires one. Centrally located in Port Saint Lucie
close to St. Lucie West and Tradition and close to
95 and the Turnpike as well. Seller is motivated to sell! Regards to the Solar system to the home the loan payoff is estimated around $40k that could be paid off at closing by the seller or assumed by the buyer to get the home for a lower purchase price and a tax reduction to buyer to assume the 1% interest loan over 30 years( $180/month). Call listing agent to get more information on all this.
Location
State FL
County St. Lucie
Area 7270 - Bayshore
Interior
Interior Features Separate/ Formal Dining Room, Dual Sinks, High Ceilings, Kitchen Island, Living/ Dining Room, Separate Shower, Stacked Bedrooms, Walk- In Closet(s)
Heating Central, Electric
Cooling Central Air, Electric
Flooring Carpet, Ceramic Tile
Furnishings Unfurnished
Fireplace No
Window Features Blinds
Appliance Some Electric Appliances, Dryer, Dishwasher, Electric Range, Disposal, Microwave, Refrigerator, Water Heater, Washer
Exterior
Exterior Feature Fence, Patio, Room For Pool, Storm/ Security Shutters
Parking Features Detached, Garage, Garage Door Opener
Fence Yard Fenced
Utilities Available Sewer Connected, Water Connected
View Y/N Yes
Water Access Desc Public
View Other
Roof Type Composition, Shingle
Street Surface Paved
Porch Open, Patio
Total Parking Spaces 2
Private Pool No
Building
Faces East
Story 1
Sewer Public Sewer
Water Public
Architectural Style Ranch
Construction Status Resale
Others
Pets Allowed Number Limit, Yes
HOA Fee Include None
Senior Community No
Tax ID 342051501450008
Ownership Fee Simple
Security Features Smoke Detector(s)
Acceptable Financing Cash, Conventional, FHA
Listing Terms Cash, Conventional, FHA
Financing Cash
Special Listing Condition Listed As- Is
Pets Allowed Number Limit, Yes
Read Less
Want to know what your home might be worth? Contact us for a FREE valuation!

Our team is ready to help you sell your home for the highest possible price ASAP






