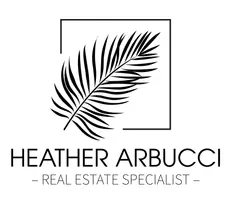$485,000
$500,000
3.0%For more information regarding the value of a property, please contact us for a free consultation.
16359 Malibu Dr #60 Weston, FL 33326
3 Beds
2 Baths
1,367 SqFt
Key Details
Sold Price $485,000
Property Type Condo
Sub Type Condominium
Listing Status Sold
Purchase Type For Sale
Square Footage 1,367 sqft
Price per Sqft $354
Subdivision California Courts Condo
MLS Listing ID A11671085
Sold Date 12/06/24
Style Spanish/Mediterranean
Bedrooms 3
Full Baths 2
Construction Status Resale
HOA Fees $600/mo
HOA Y/N Yes
Year Built 1993
Annual Tax Amount $7,442
Tax Year 2023
Contingent No Contingencies
Property Description
Best Buy in Weston! This stunning townhouse in California Courts offers 3 bedrooms and 2 bathrooms, 1,500 sf of living area & 1,884 sf of total area. Enjoy the beautiful golf course view from the spacious living & balcony areas. Upgraded kitchen with granite countertops and SS appliances. Updated master bathroom includes a shower, jacuzzi, & double vanity. Recently painted. Brand new vinyl flooring throughout. New A/C unit & lighting. 2 walk-in closets. 1 car garage & 2 assigned parking spaces in front of the unit. Accordion shutters. Guest parking. HOA covers roof, insurance, paint, basic cable & internet/ Mandatory yearly membership of $360 for TownCenter Club, which offers tennis, gym, pools, racquetball, bowling, & more. A+ schools. **INVESTOR FRIENDLY*CAN RENT RIGHT AWAY**
Location
State FL
County Broward
Community California Courts Condo
Area 3890
Interior
Interior Features First Floor Entry, Upper Level Primary, Vaulted Ceiling(s), Walk-In Closet(s)
Heating Electric
Cooling Ceiling Fan(s), Electric
Flooring Ceramic Tile, Vinyl
Appliance Dryer, Dishwasher, Electric Range, Electric Water Heater, Disposal, Ice Maker, Microwave, Refrigerator, Self Cleaning Oven, Washer
Exterior
Exterior Feature Balcony, Storm/Security Shutters, Tennis Court(s)
Parking Features Attached
Garage Spaces 1.0
Pool Association
Community Features Golf Course Community
Amenities Available Basketball Court, Billiard Room, Clubhouse, Fitness Center, Golf Course, Playground, Pool, Tennis Court(s)
View Golf Course
Porch Balcony, Screened
Garage Yes
Building
Lot Description On Golf Course
Architectural Style Spanish/Mediterranean
Structure Type Block,Stucco
Construction Status Resale
Schools
Elementary Schools Eagle Point
Middle Schools Tequesta Trace
High Schools Western
Others
Pets Allowed Dogs OK, Yes
HOA Fee Include Amenities,Cable TV,Insurance,Internet,Maintenance Grounds,Maintenance Structure,Roof,Sewer,Trash
Senior Community No
Tax ID 504005BD0200
Security Features Smoke Detector(s)
Acceptable Financing Cash, Conventional, FHA, VA Loan
Listing Terms Cash, Conventional, FHA, VA Loan
Financing Cash
Pets Allowed Dogs OK, Yes
Read Less
Want to know what your home might be worth? Contact us for a FREE valuation!

Our team is ready to help you sell your home for the highest possible price ASAP
Bought with Unicorp Realty Group LLC





