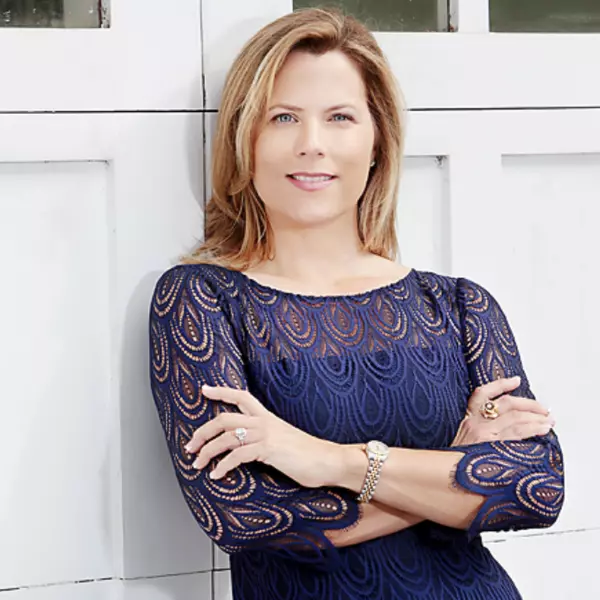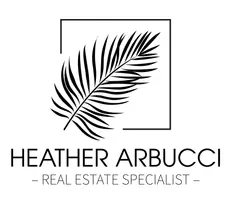Bought with Steven P Toomey • Signature Properties of the Palm Beaches LLC
$149,900
$149,900
For more information regarding the value of a property, please contact us for a free consultation.
2929 SE Ocean BLVD #121-3 Stuart, FL 34996
1 Bed
2 Baths
696 SqFt
Key Details
Sold Price $149,900
Property Type Condo
Sub Type Condominium
Listing Status Sold
Purchase Type For Sale
Square Footage 696 sqft
Price per Sqft $215
Subdivision Cedar Pointe Condo Village 07
MLS Listing ID M20047076
Sold Date 12/18/24
Style Multi- Level
Bedrooms 1
Full Baths 1
Half Baths 1
Construction Status Resale
HOA Fees $396
Year Built 1971
Annual Tax Amount $467
Tax Year 2023
Lot Size 9.286 Acres
Acres 9.2859
Property Description
1st Floor at Cedar Pointe Villages! This 1 bedroom, 1.5 bath condo has been recently updated including new white shaker kitchen cabinets, quartz counter tops, polished glass backsplash, laminate flooring, lighting, bathroom vanities, carpet in bedroom, and HVAC in 2021. This comfortable layout will not disappoint, with generous main room, walk-in closet and open living room space, you'll find yourself right at home. This turnkey condo is located in building 121 in Village #7, right across from the pool. Such a convenient location, just minutes to Stuart Beach, downtown Stuart, shopping and great restaurants. A must see!
Location
State FL
County Martin
Community Barbecue, Bicycle Storage, Clubhouse, Laundry Facilities, Non- Gated, Park, Pickleball, Pool, Storage Facilities, Trails/ Paths
Area 8-Stuart N Of Indian St
Direction From SE. Ocean Blvd to Cedar Pointe Villages, follow signs to Village #7, building 121, first floor condo #3
Interior
Interior Features Breakfast Area, Primary Downstairs, Living/ Dining Room, Separate Shower, Walk- In Closet(s)
Heating Central, Electric
Cooling Central Air, Electric
Flooring Carpet, Ceramic Tile, Laminate
Furnishings Partially
Fireplace No
Appliance Dishwasher, Electric Range, Disposal, Microwave, Refrigerator
Laundry Common Area
Exterior
Exterior Feature Patio
Parking Features Assigned, Guest, Handicap, Open
Pool Community
Community Features Barbecue, Bicycle Storage, Clubhouse, Laundry Facilities, Non- Gated, Park, Pickleball, Pool, Storage Facilities, Trails/ Paths
Utilities Available Cable Available, Electricity Available, Electricity Connected, Water Available
View Y/N Yes
View Garden, Trees/ Woods
Roof Type Composition, Mansard, Tar/ Gravel
Street Surface Paved
Porch Covered, Patio, Screened
Private Pool No
Building
Lot Description Zero Lot Line
Faces Southwest
Story 1
Entry Level Multi/Split
Architectural Style Multi-Level
Level or Stories Multi/Split
Construction Status Resale
Others
Pets Allowed No
HOA Fee Include Common Areas,Cable TV,Electricity,Insurance,Internet,Laundry,Maintenance Grounds,Maintenance Structure,Pest Control,Pool(s),Reserve Fund,Road Maintenance,Sewer,Taxes,Trash,Water
Senior Community Yes
Tax ID 023841009121000309
Ownership Fee Simple
Acceptable Financing Cash, Conventional
Listing Terms Cash, Conventional
Financing Cash
Special Listing Condition Listed As- Is
Pets Allowed No
Read Less
Want to know what your home might be worth? Contact us for a FREE valuation!

Our team is ready to help you sell your home for the highest possible price ASAP






