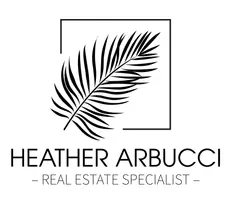Bought with Gail McCallum • RE/MAX of Stuart
$451,000
$465,000
3.0%For more information regarding the value of a property, please contact us for a free consultation.
490 NW Red Pine WAY Jensen Beach, FL 34957
3 Beds
2 Baths
1,718 SqFt
Key Details
Sold Price $451,000
Property Type Single Family Home
Sub Type Villa
Listing Status Sold
Purchase Type For Sale
Square Footage 1,718 sqft
Price per Sqft $262
Subdivision Jensen Beach Cc Place 08
MLS Listing ID M20047897
Sold Date 02/25/25
Bedrooms 3
Full Baths 2
Construction Status Resale
HOA Fees $369
Year Built 2004
Annual Tax Amount $4,963
Tax Year 2024
Lot Size 7,230 Sqft
Acres 0.166
Property Sub-Type Villa
Property Description
Experience the perfect fusion of modern comfort and outdoor living in this fully renovated villa, move-in ready and designed for relaxation and entertainment. Inside, you'll be greeted by tile and wood floors, paired with volume ceilings The open-concept floor plan effortlessly flows from one room to the next, making it ideal for both quiet evenings and hosting guests. The kitchen offers a large pantry, a built-in coffee bar with additional storage, granite countertops, and a convenient snack bar. For added luxury, the Owners Suite boasts a steam shower. Relax outdoors with unobstructed views from your private lanai — the perfect setting for outdoor living. Community amenities include three heated pools, a clubhouse, and tennis courts. Conveniently located near shopping, beaches, and downtown Jensen Beach. Don't miss the opportunity to experience this stunning home.
Location
State FL
County Martin
Community Clubhouse, Golf, Kitchen Facilities, Library, Property Manager On- Site, Pool, Street Lights, Sidewalks, Tennis Court(S), Trails/ Paths, Gated
Area 3-Jensen Bch Stuart - N Roosevelt Br
Direction Main Gate Access is located on Jensen Beach Blvd. Entrance at Royal Oak Drive. After Guard First Right on Mossy Oak - Right on Red Maple - Right on Red Pine Way. There is No Public Access from Eugenia Street
Interior
Interior Features Cathedral Ceiling(s), Dual Sinks, Living/ Dining Room, Split Bedrooms, Separate Shower, Walk- In Closet(s)
Heating Central, Electric
Cooling Central Air, Electric
Flooring Tile, Wood
Furnishings Unfurnished
Fireplace No
Window Features Plantation Shutters,Shutters
Appliance Some Electric Appliances, Dishwasher, Electric Range, Disposal, Microwave, Refrigerator, Water Heater
Exterior
Exterior Feature Sprinkler/ Irrigation, Patio, Storm/ Security Shutters
Parking Features Attached, Garage, Garage Door Opener
Pool Community
Community Features Clubhouse, Golf, Kitchen Facilities, Library, Property Manager On- Site, Pool, Street Lights, Sidewalks, Tennis Court(s), Trails/ Paths, Gated
Utilities Available Sewer Connected, Water Connected
View Y/N Yes
Water Access Desc Public
View Preserve
Roof Type Barrel, Spanish Tile
Street Surface Paved
Porch Patio, Screened
Total Parking Spaces 2
Private Pool No
Building
Lot Description Cul- De- Sac, Sprinklers Automatic
Story 1
Sewer Public Sewer
Water Public
Construction Status Resale
Schools
Elementary Schools Jensen Beach
Middle Schools Stuart
High Schools Jensen Beach
Others
Pets Allowed Yes
HOA Fee Include Association Management,Common Areas,Cable TV,Internet,Maintenance Grounds,Recreation Facilities,Reserve Fund,Security
Senior Community No
Tax ID 173741012000010900
Ownership Fee Simple
Security Features Gated with Guard,Smoke Detector(s)
Acceptable Financing Cash, Conventional
Listing Terms Cash, Conventional
Financing Conventional
Special Listing Condition Listed As- Is
Pets Allowed Yes
Read Less
Want to know what your home might be worth? Contact us for a FREE valuation!

Our team is ready to help you sell your home for the highest possible price ASAP





