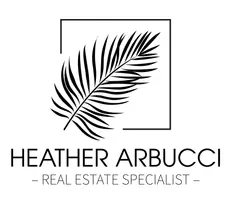$870,000
$898,000
3.1%For more information regarding the value of a property, please contact us for a free consultation.
580 Cascade Falls Dr Weston, FL 33327
4 Beds
3 Baths
2,669 SqFt
Key Details
Sold Price $870,000
Property Type Single Family Home
Sub Type Single Family Residence
Listing Status Sold
Purchase Type For Sale
Square Footage 2,669 sqft
Price per Sqft $325
Subdivision Sector 3 - Parcels C D E
MLS Listing ID A11556693
Sold Date 03/28/25
Style Two Story
Bedrooms 4
Full Baths 2
Half Baths 1
Construction Status Resale
HOA Fees $150/qua
HOA Y/N Yes
Year Built 1995
Annual Tax Amount $14,497
Tax Year 2023
Contingent Other
Lot Size 8,416 Sqft
Property Sub-Type Single Family Residence
Property Description
Beautiful Lakefront home for sale in Weston!! This 5 bedroom 3 bath home is in the gated community of weston The falls. RECENTLY put in NEW LIGHT MODERN LOOKING WOOD/VINYL FLOORS ALL THROUGHOUT THE HOME IN ALL BEDROOMS AND COMMON AREAS AND STAIRS. IN ADDITION ALL NEW KITCHEN WITH WHITE SHAKER WOOD CABINETS WHITE GRANITE WITH GRAY "MARBLE" LOOKING COUNTERTOPS AND BACK SPALSH. NEW DISHWASHER, STOVE/OVEN AND MICROWAVE. WILL TAKE NEW PHOTOS. THE KITCHEN IS IN PROGRESS. COMPLETION EXPECTED BY END OF NEXT WEEK. It features vaulted ceilings, open spaces, a lot of natural lighting, large Master bedroom with sitting and office space. Spectacular Lake View to enjoy amazing Sunsets. Great location! Walk to the community pool, basketball and playgrounds. A+ Schools. Huge backyard! Priced to Sell!!
Location
State FL
County Broward
Community Sector 3 - Parcels C D E
Area 3890
Interior
Interior Features Dual Sinks, Eat-in Kitchen, First Floor Entry, Kitchen Island, Living/Dining Room, Separate Shower, Upper Level Primary
Heating Central
Cooling Central Air
Flooring Hardwood, Tile, Wood
Furnishings Unfurnished
Appliance Dishwasher, Disposal
Laundry In Garage
Exterior
Exterior Feature Porch, Patio, Room For Pool
Garage Spaces 2.0
Pool None, Community
Community Features Gated, Pool
Waterfront Description Lake Front
View Y/N Yes
View Lake
Roof Type Spanish Tile
Porch Open, Patio, Porch
Garage Yes
Private Pool Yes
Building
Lot Description < 1/4 Acre
Faces Northeast
Story 2
Sewer Public Sewer
Water Public
Architectural Style Two Story
Level or Stories Two
Structure Type Block
Construction Status Resale
Schools
Elementary Schools Eagle Point
Middle Schools Tequesta Trace
High Schools Cypress Bay
Others
Pets Allowed Conditional, Yes
Senior Community No
Tax ID 503901041090
Security Features Gated Community
Acceptable Financing Cash, Conventional
Listing Terms Cash, Conventional
Financing Conventional
Pets Allowed Conditional, Yes
Read Less
Want to know what your home might be worth? Contact us for a FREE valuation!

Our team is ready to help you sell your home for the highest possible price ASAP
Bought with Charles Rutenberg Realty FTL





