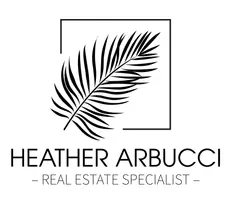$1,475,000
$1,575,000
6.3%For more information regarding the value of a property, please contact us for a free consultation.
3101 SW 186th Ter Miramar, FL 33029
6 Beds
4 Baths
4,028 SqFt
Key Details
Sold Price $1,475,000
Property Type Single Family Home
Sub Type Single Family Residence
Listing Status Sold
Purchase Type For Sale
Square Footage 4,028 sqft
Price per Sqft $366
Subdivision Sunset Lakes Plat One
MLS Listing ID A11659222
Sold Date 03/28/25
Style Detached,Two Story
Bedrooms 6
Full Baths 4
Construction Status Resale
HOA Fees $278/mo
HOA Y/N Yes
Year Built 2001
Annual Tax Amount $19,267
Tax Year 2023
Contingent Sale Of Other Property
Lot Size 0.266 Acres
Property Sub-Type Single Family Residence
Property Description
This is truly a resort-style community that features clubhouse, rec center, pool, kids pool, volleyball, 8 tennis court, fitness facility, playgrounds, pavilions, and more! This luxury home offers high-end finishes and impeccable attention to detail throughout. BRAND NEW ROOF AND IMPACT WINDOWS & DOORS just completed!!! Updated modern kitchen, 2 bedrooms on the main level, office and 4 bedrooms on the 2nd floor. Large main bedroom boosts a balcony overlooking the expansive lake with a beautifully done main bathroom retreat and his and her closets. The backyard boasts a gleaming swimming pool, outdoor summer kitchen, retractable awning, and lake views for a perfect outdoor oasis perfect for year-round relaxation! This is more than just a home; it's a lifestyle!
Location
State FL
County Broward
Community Sunset Lakes Plat One
Area 3990
Interior
Interior Features Built-in Features, Bedroom on Main Level, Closet Cabinetry, Dining Area, Separate/Formal Dining Room, Dual Sinks, Entrance Foyer, Eat-in Kitchen, First Floor Entry, Fireplace, Pantry, Split Bedrooms, Separate Shower, Upper Level Primary, Walk-In Closet(s)
Heating Central, Electric
Cooling Central Air
Flooring Hardwood, Marble, Tile, Wood
Fireplaces Type Decorative
Window Features Impact Glass
Appliance Built-In Oven, Dryer, Dishwasher, Electric Range, Microwave, Refrigerator, Washer
Exterior
Exterior Feature Fence, Outdoor Grill, Security/High Impact Doors
Garage Spaces 2.0
Pool In Ground, Pool, Community
Community Features Clubhouse, Fitness, Maintained Community, Park, Pickleball, Pool, Sidewalks
Utilities Available Cable Available
Waterfront Description Lake Front
View Y/N Yes
View Lake, Pool
Roof Type Metal
Garage Yes
Private Pool Yes
Building
Lot Description < 1/4 Acre
Faces West
Story 2
Sewer Public Sewer
Water Public
Architectural Style Detached, Two Story
Level or Stories Two
Structure Type Block
Construction Status Resale
Others
Pets Allowed No Pet Restrictions, Yes
Senior Community No
Tax ID 513925044270
Security Features Smoke Detector(s)
Acceptable Financing Cash, Conventional, VA Loan
Listing Terms Cash, Conventional, VA Loan
Financing VA
Special Listing Condition Listed As-Is
Pets Allowed No Pet Restrictions, Yes
Read Less
Want to know what your home might be worth? Contact us for a FREE valuation!

Our team is ready to help you sell your home for the highest possible price ASAP
Bought with Keller Williams Capital Realty





