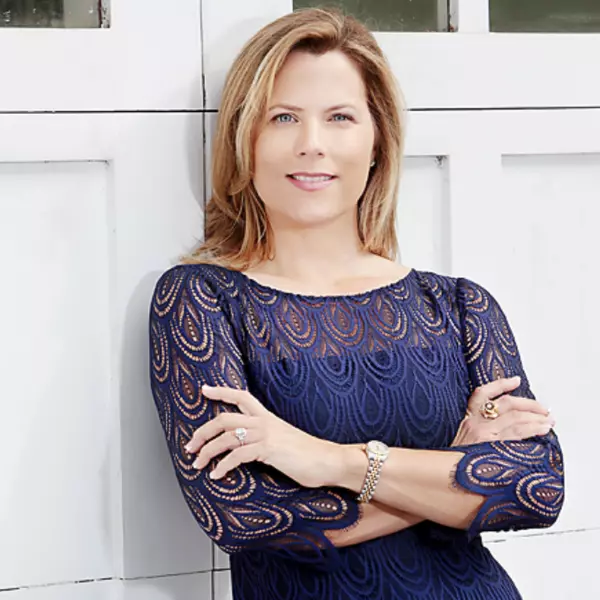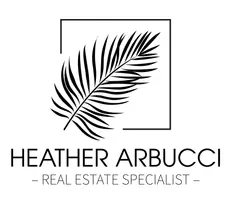Bought with Joshua Steppling • LPT Realty
$1,575,000
$1,629,000
3.3%For more information regarding the value of a property, please contact us for a free consultation.
110 Hillcrest TER Stuart, FL 34996
5 Beds
6 Baths
4,687 SqFt
Key Details
Sold Price $1,575,000
Property Type Single Family Home
Sub Type Detached
Listing Status Sold
Purchase Type For Sale
Square Footage 4,687 sqft
Price per Sqft $336
Subdivision Sewall'S Point
MLS Listing ID M20045376
Sold Date 04/03/25
Style Other
Bedrooms 5
Full Baths 4
Half Baths 2
Construction Status Resale
HOA Fees $14
Year Built 1992
Annual Tax Amount $9,634
Tax Year 2023
Lot Size 0.480 Acres
Acres 0.48
Property Sub-Type Detached
Property Description
Boasting elegance & volume, this well-appointed home is designed to fit any family of any kind. Located in the sought after community known as Sewall's Point, this Kelly & Kelly designed home is situated on an oversized high & dry corner lot offering 2 driveways, privately fenced back yard & mature landscaping. Natural light echoes through the 4,687 sq ft home due to its oversized rooms & 22 ft ceilings. Combined w/ 5 (possible 6) bdrms, 4 full baths, 2 half baths, each room is spacious & private. The primary suite is conveniently located on the first floor looking out to the pool area & separate cabana bath. Besides a large eat in kitchen w/ SS appliances, 2 ovens & a sub zero refrigerator, the generous family rm has a full wet bar & fireplace. Not to mention updates such as marble & wood floorings, updated baths & laundry rm, plantation shutters, 40 KW generator, & 1000-gal propane tank. Sewall's Point is 5 mins from beaches, stores, restaurants, & parks. This is a great opportunity!
Location
State FL
County Martin
Community Non- Gated, Playground, Park, Street Lights, Sidewalks
Area 5-Sewall'S Point
Direction South Sewall's Point Road, right on Hillcrest, house is on right.
Interior
Interior Features Wet Bar, Built-in Features, Breakfast Area, Bathtub, Cathedral Ceiling(s), Separate/ Formal Dining Room, Entrance Foyer, Eat-in Kitchen, French Door(s)/ Atrium Door(s), Fireplace, Garden Tub/ Roman Tub, High Ceilings, Primary Downstairs, Pantry, Skylights, Separate Shower, Walk- In Closet(s), Central Vacuum
Heating Central
Cooling Central Air, Ceiling Fan(s), Zoned
Flooring Carpet, Ceramic Tile, Engineered Hardwood, Marble
Fireplaces Type Wood Burning
Furnishings Unfurnished
Fireplace Yes
Window Features Drapes,Metal,Plantation Shutters,Single Hung,Shutters
Appliance Some Electric Appliances, Built-In Oven, Cooktop, Dryer, Dishwasher, Electric Range, Disposal, Ice Maker, Microwave, Refrigerator, Water Heater, Washer
Laundry Laundry Tub
Exterior
Exterior Feature Fence, Fruit Trees, Sprinkler/ Irrigation, Outdoor Shower, Patio, Storm/ Security Shutters
Parking Features Attached, Circular Driveway, Garage, Rear/ Side/ Off Street, Garage Door Opener
Fence Yard Fenced
Pool Concrete, Heated, In Ground, Pool Equipment, Pool Sweep
Community Features Non- Gated, Playground, Park, Street Lights, Sidewalks
Utilities Available Electricity Connected, Water Available, Water Connected
View Y/N Yes
Water Access Desc Public,Well
View Garden
Roof Type Metal
Porch Covered, Patio
Total Parking Spaces 3
Private Pool Yes
Building
Lot Description Corner Lot, Cul- De- Sac, Sprinklers Automatic
Faces South
Story 2
Sewer Septic Tank
Water Public, Well
Architectural Style Other
Additional Building Cabana
Construction Status Resale
Schools
High Schools Jensen Beach
Others
Pets Allowed Yes
HOA Fee Include Common Areas
Senior Community No
Tax ID 013841014000002503
Ownership Fee Simple
Security Features Smoke Detector(s)
Acceptable Financing Cash, Conventional, FHA, VA Loan
Listing Terms Cash, Conventional, FHA, VA Loan
Financing Conventional
Pets Allowed Yes
Read Less
Want to know what your home might be worth? Contact us for a FREE valuation!

Our team is ready to help you sell your home for the highest possible price ASAP





